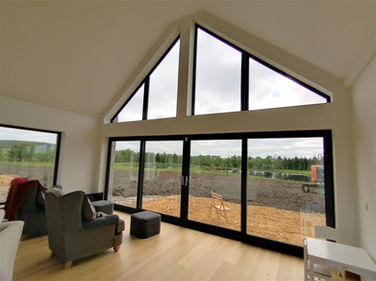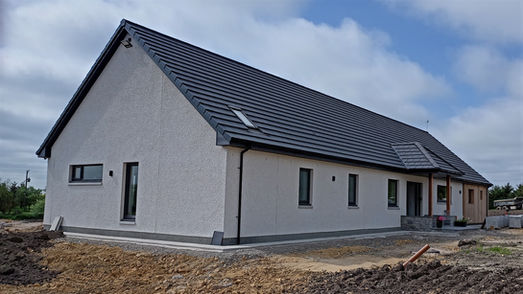
Lake Side House - Maud
A bespoke new-build house on a stunning plot overlooking a private lake, near Maud in Aberdeenshire. This contemporary home has a fairly conventional single storey layout, but with each design decision thoroughly considered to optimise the flow of space, practical usability and focus on views over the lake. The main living space (kitchen/dining/lounge) opens up with a vaulted ceiling and glazed gable to a dramatic volume, influx of natural light and spectacular views.
The interior has a calming quality, with wonderful natural light throughout and a strong connection with the external space/gardens/lake and environment beyond. Splashes of traditional character such as a stone fireplace and 'cottage style' covered entrance, together with the clients' commendable interior design, add warmth and homeliness.
High levels of insulation throughout, super air tightness levels (much to the credit of the contractor, NL Joinery (Aberdeen) Ltd.) and modern technology such as a mechanical ventilation and heat recovery system (MVHR) and air-source heat pump (ASHP) give the building great environmental credentials / SAP rating.
Note that this project was undertaken pre-Studio Broon. Our Vanessa Brown was the architect for the project from inception to completion whilst employed as a Chartered Architect and Director of Design at CTA (Scotland) Ltd. Having built a strong relationship with the clients over that time, they invited her back to take photos etc., keen to support her new role at Studio Broon Ltd.
#glazedgable #vaultedceiling #contemporarynewbuild #granite #shaddowcladding #lakesidehouse























